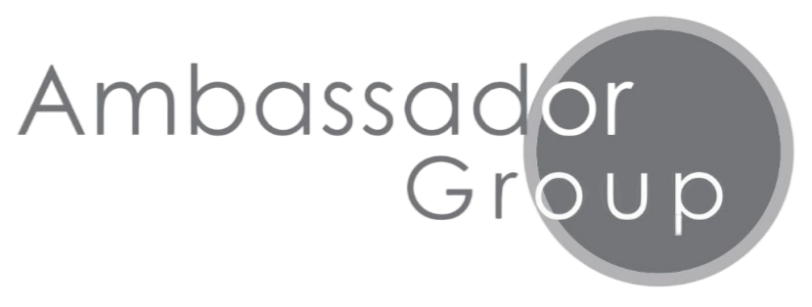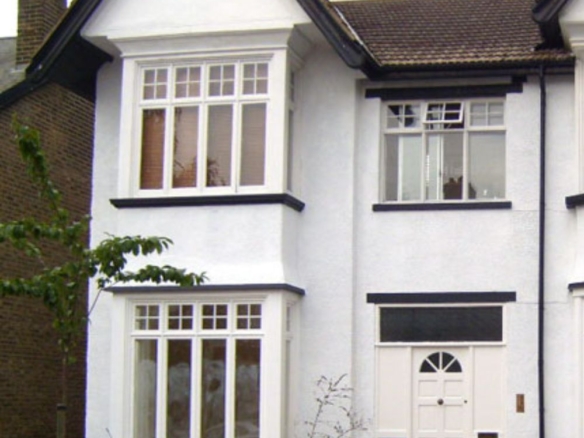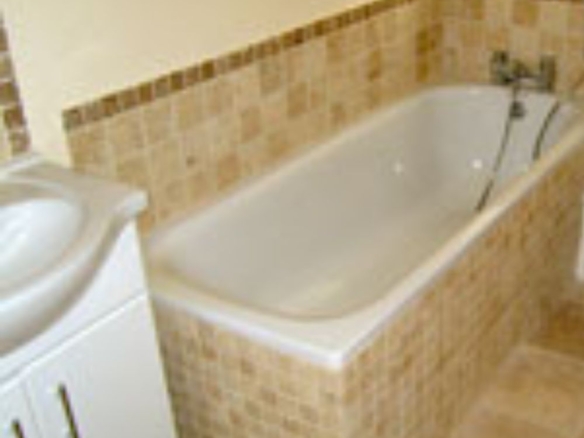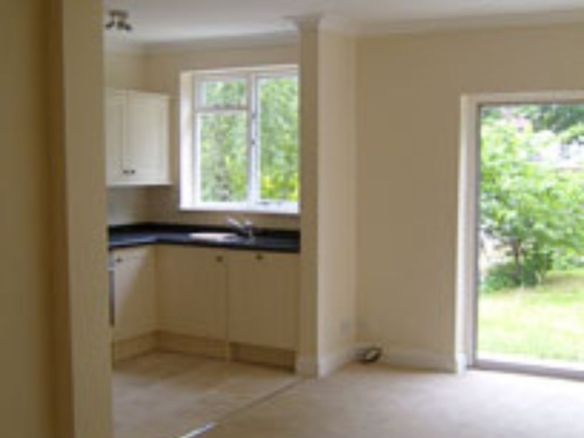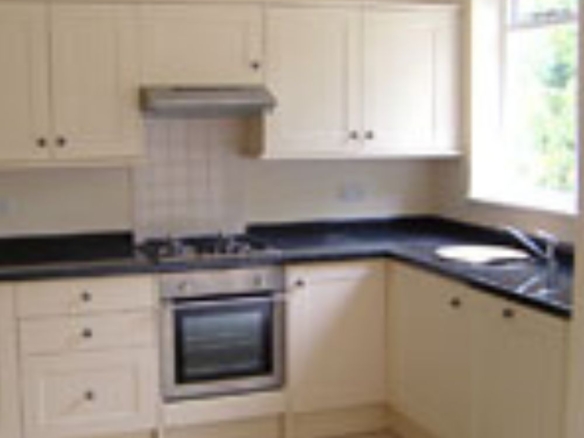- The Coach House. Market Place. Abridge. Essex, RM4 1UA
- info@ambassadorgroup.co.uk
- 0208 500 8855
10 Essex Road and 137 Clacton Road, London E17 8AP
Lounge: 22′ x 9’7 (6.71m x 2.92m) Double glazed patio doors to rear, two radiators, opening to:
Kitchen: 14’1 x 6’7 (4.29m x 2.01m) Window to rear. Newly fitted range of contemporary style wall and base units with work surfaces over, integrated stainless steel oven and hob with extractor hood above, integrated fridge/freezer, dishwasher and washing machine, ceramic tiled floor.
Bedroom 1: 12’7 x 11’5 (3.84m x 3.48m ) Bay window to front, coving to ceiling, radiator.
Bedroom 2: 10’8 x 6’5 (3.25m x 1.96m ) Window to flank, coving to ceiling, radiator.
Bathroom/wc Opaque window to flank. White suite comprising tiled panelled bath with mixer taps and shower attachment, low flush WC, vanity unit with inset wash hand basin with mixer taps, ceramic tiled floor, heated towel rail, coving to ceiling.
Exterior: South facing communal gardens.
- Location
